Design & Planning
- Home
- Griffith Project Management
- Design & Planning
Design and architecture
Design and architecture play a critical role in the construction design and planning phase. During this phase, developers work with architects and designers to create a comprehensive plan for the project. This includes designing the layout, determining the materials to be used, and creating blueprints and schematics. The design and architecture phase requires careful consideration of a variety of factors, such as building codes and regulations, environmental impact, and the needs and preferences of the client. Developers must ensure that the design and architecture of the project are both functional and aesthetically pleasing, while also being cost-effective and practical. By working closely with architects and designers during this phase, developers can create a detailed plan that will guide the construction process and ensure that the project is completed successfully.
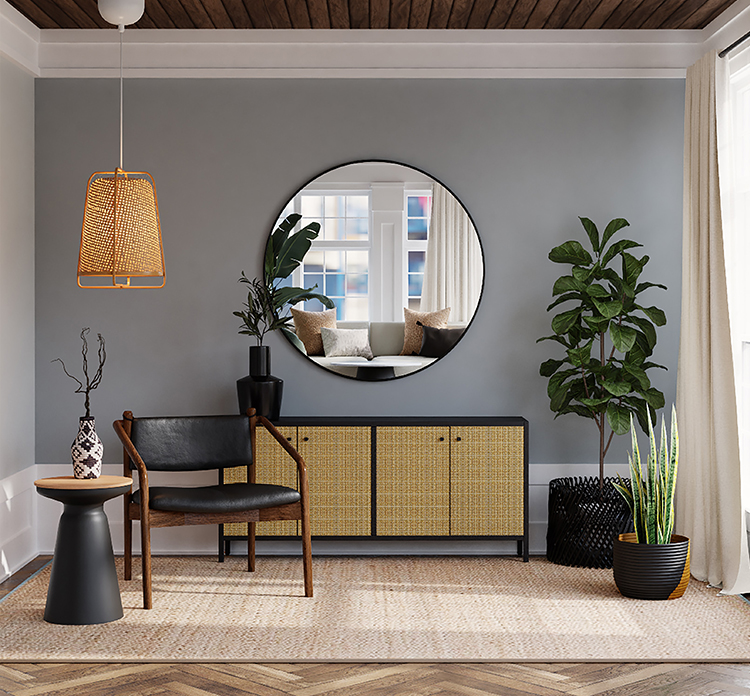
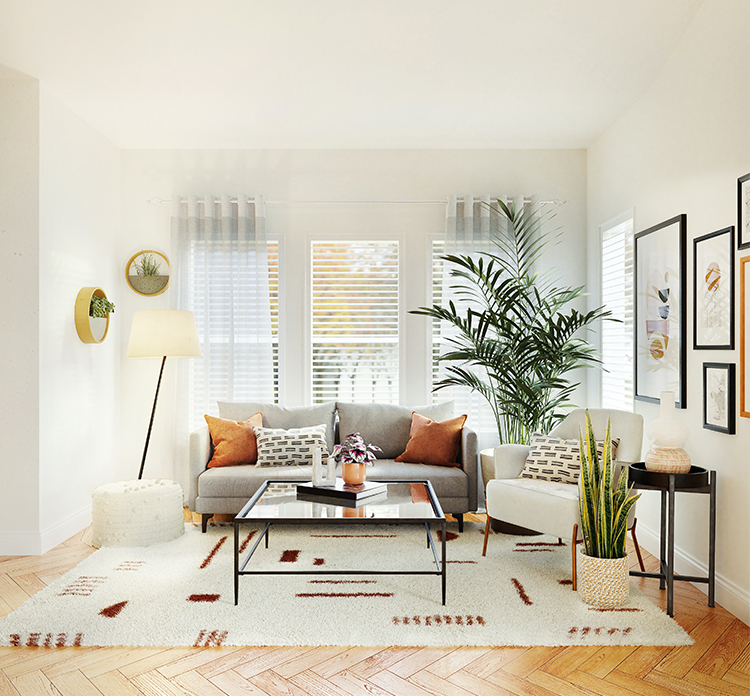
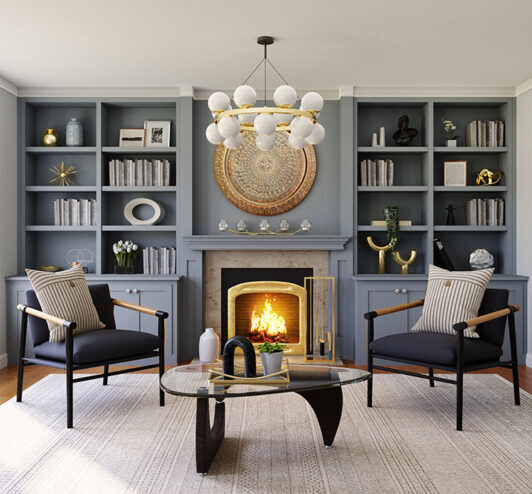
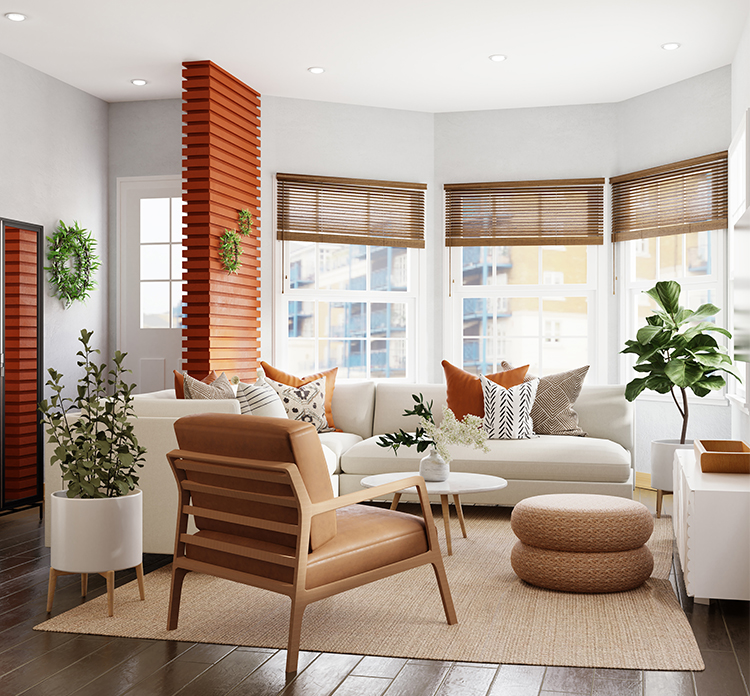
Bill of Quantities
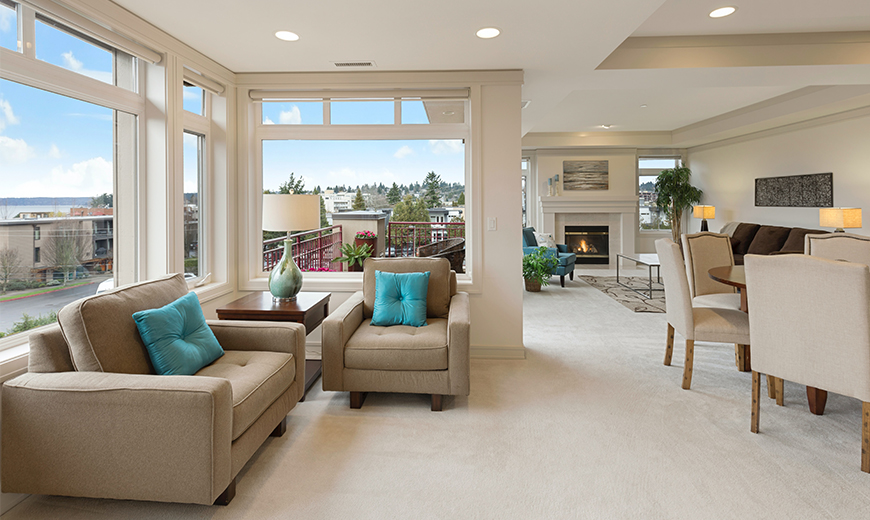
Costing
3D modeling
Studio provides a full range
of 3D interior modeling
ROOM MEASUREMENT
Development of iperfect design
of the project
2d planning
We provide 2D planning
for great visualization